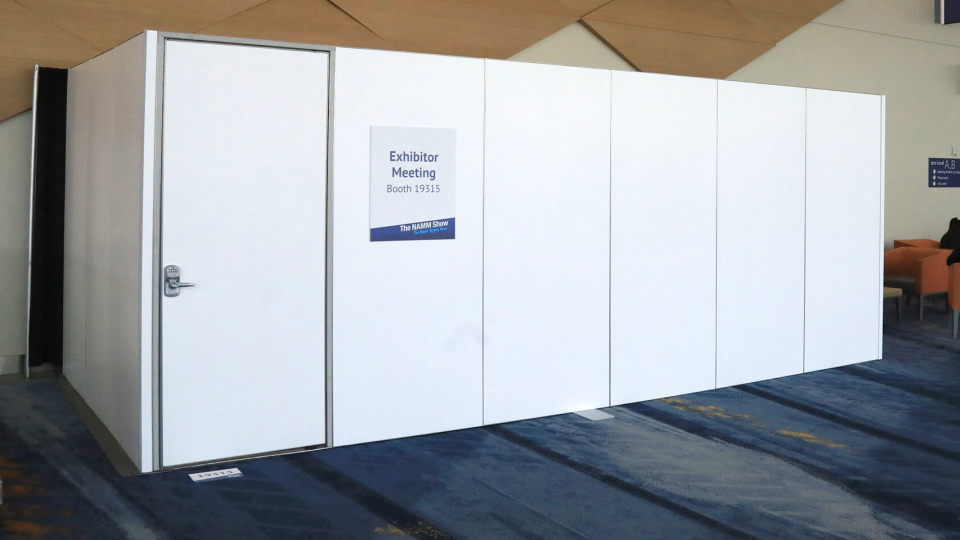
Hall E - 10' x 20' Turnkey Room Package
$8,600.00

Position your brand in a fully outfitted 10’ x 20’ enclosed room to create a private meeting space with an easy-to-manage presence. This turnkey solution provides everything you need in the space to ensure success. Plus, you get a generous badge allotment to ensure your staff and guests can attend the show.
Includes:
- 10' x 20' room with 8' high white walls (200 sq. ft.). This includes a lockable door on the left side of the front wall.
- Gray carpet (200 sq. ft.)
- 1 black rectangular conference table (60” L x 48” D x 29” H)
- 6 black chairs (23” L x 21” D x 32” H)
- Electric outlet inside the room (5 AMP to include plug-in strip with 5 outlets)
- Company ID sign (22” W x 28” H)
- Complimentary material handling (2,000 lbs. per 200 sq. ft. of purchased space)
- 28 badges
- Basic Brand Page on NAMM Show+
- Brand listing
Items included in the Turnkey Room Package cannot be changed.
Consider adding the following for additional cost:
- Make your brands more discoverable by adding your shares and brand listings to your order today!
- NAMM Show+ Brand Page Upgrade: Add the Enhanced or Premium upgrade to access additional features like product and giveaway listings and additional graphic or video options.
- Graphics: Contact Freeman at turnkeyexhibits@freeman.com to add impactful branding messages to your room walls.
- Door Relocation: Contact Freeman at turnkeyexhibits@freeman.com if you want to move your door from the standard placement indicated above. A design fee may apply.